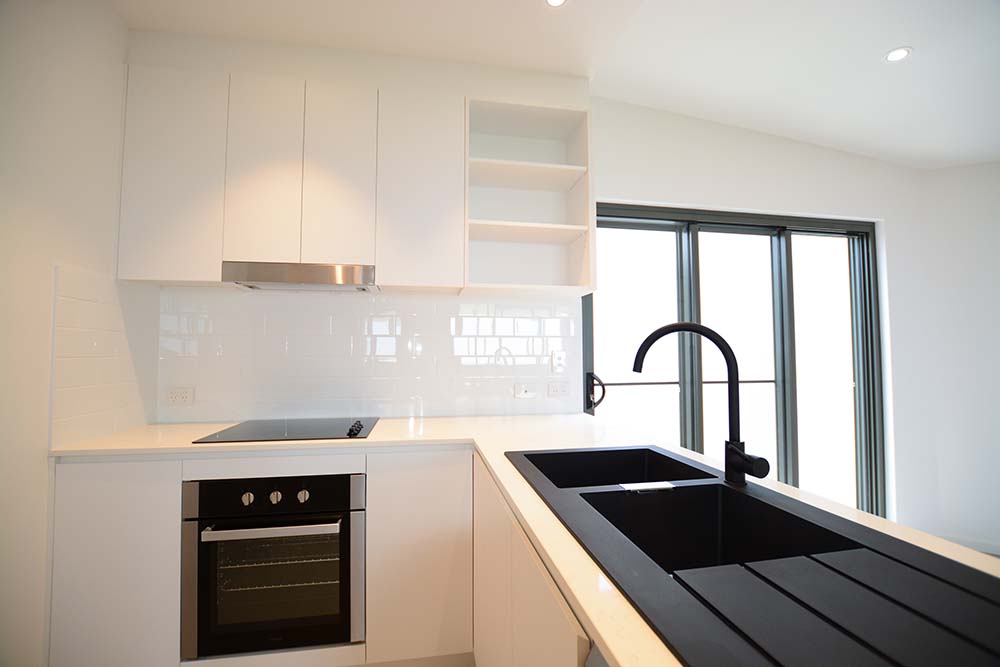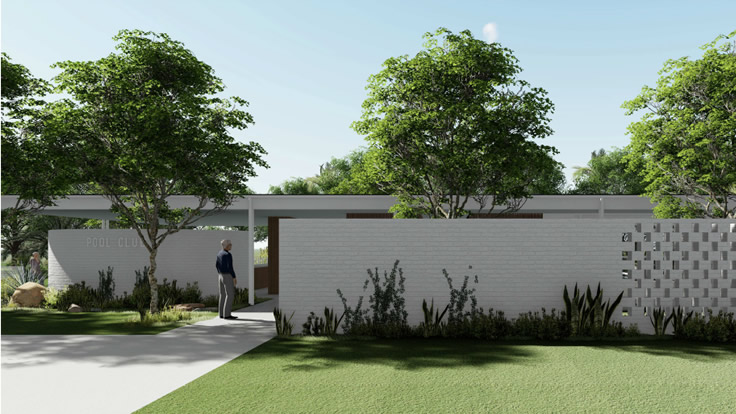Do You Have A Construction Project We Can Help With?
Burnett Street – Commercial Units Construction
A two-storey multiple classification building. The top storey consisted of seven class-two sole occupancy units. The units were designed with open plan living in mind, a generous kitchen, and large spacious bedrooms with either an ensuite or walk through robe leading to the main bathroom. The ground floor has six class-two commercial spaces, with parking bays for 28 vehicles. This property was designed by Sprout Architects, the development was constructed in the heart of Buderim’s business centre. During construction, Ivan Tuohy Constructions was able to manage the environmental and safety requirements that were required when building in highdensity public areas.
Features of the project include disability access, a mixture of lightweight cladding and rendered blockwork, suspended concrete slabs, private gated access, a lift and substantial civil works for the 750m2 parking lot.
Project Details
DATE
April 2019
LOCATION
Buderim, Sunshine Coast















