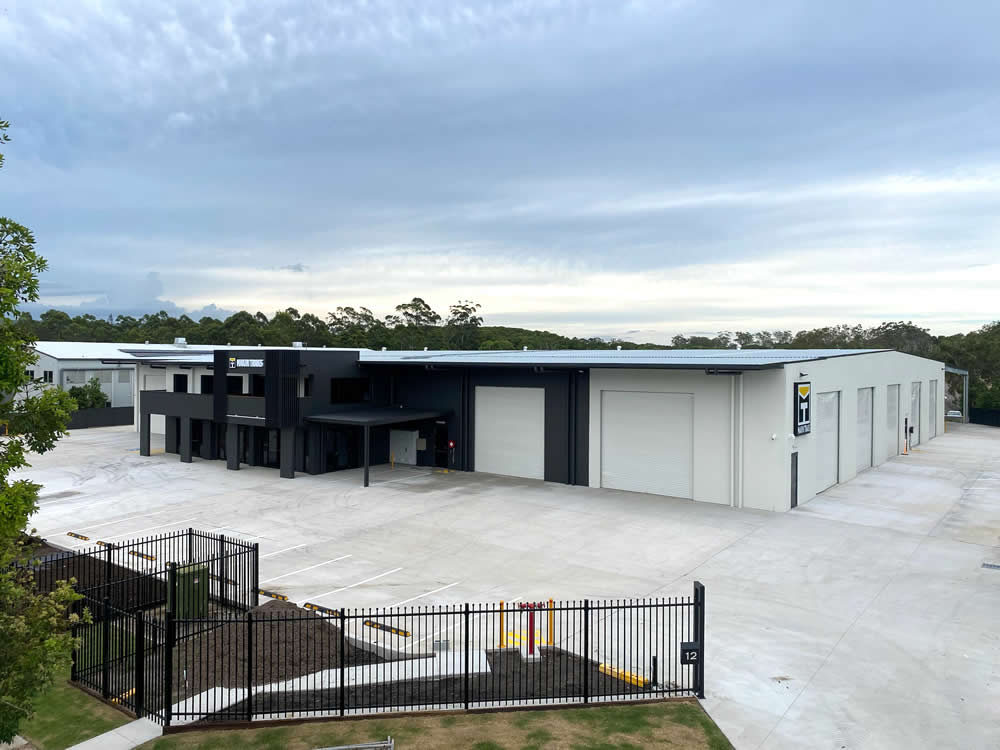Quality Builder | Sunshine Coast & Surrounding Areas
Tilt Panel Construction
Tilt panel construction is a popular method used in the construction industry to create durable and cost-effective buildings. This method involves casting concrete panels on-site and then tilting them into place to form the walls of the structure. Tilt panel construction offers several advantages over traditional construction methods, making it a preferred choice for many builders and commercial building owners.

Tilt Panel Projects
At ITC Constructions we take on custom builds for commercial and industrial buildings. Whether it is a shopping complex, an industrial shed or workshop, or a retail or fastfood outlet, we have the building crew to make it happen. Here are a few of the tilt panel projects that have been completed recently. View Our Work page for more examples, or get in touch.
Frequently Asked Questions
North Brisbane to Hervey Bay.
Square metre pricing can vary dramatically depending on how many units are contained in the development as each unit will need a dividing wall, roller door and wet areas. Mezzanines are also an added cost should you want to install one in each unit.
Yes. Tilt-up panels offer design versatility, allowing architects to create unique and customized structures.
Yes. If you have the land, we can manage the design and approval process through to the handover of the building.
Savings in construction costs and rapid project completion. Less required labour coupled with a straightforward construction process and locally sourced materials results in a cost-effective finished build.

